
The Trogdon House
1963
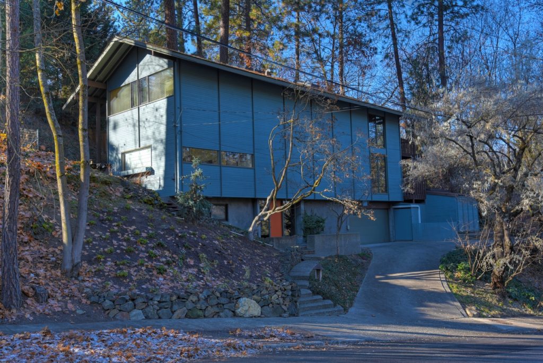
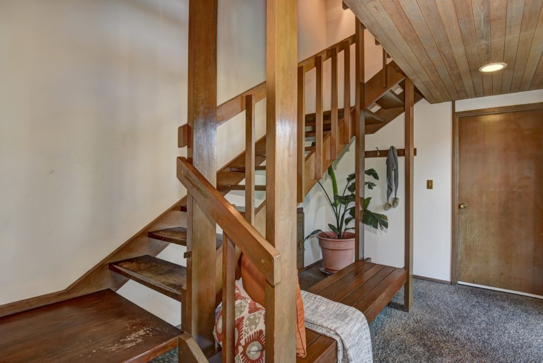
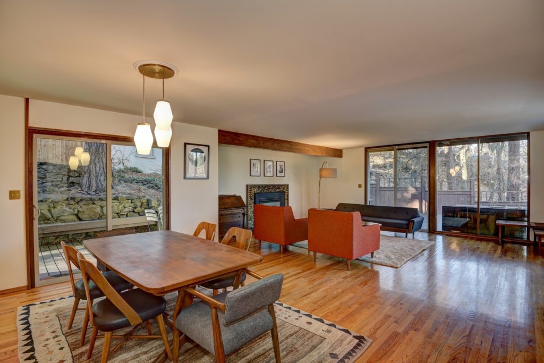
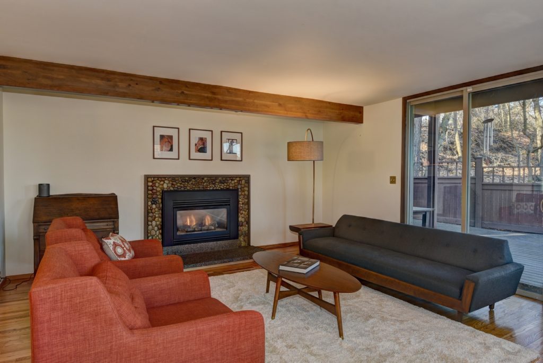
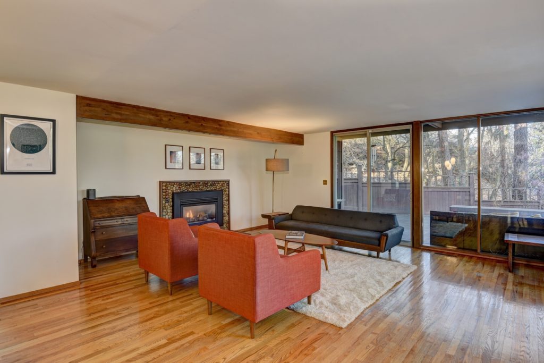
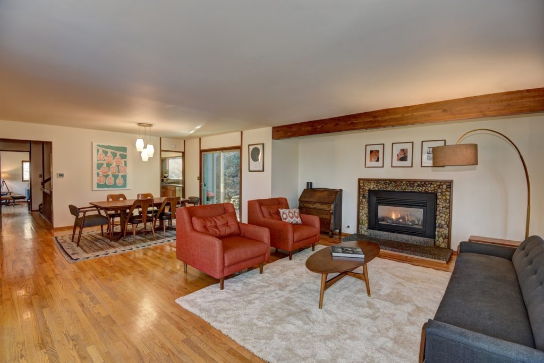
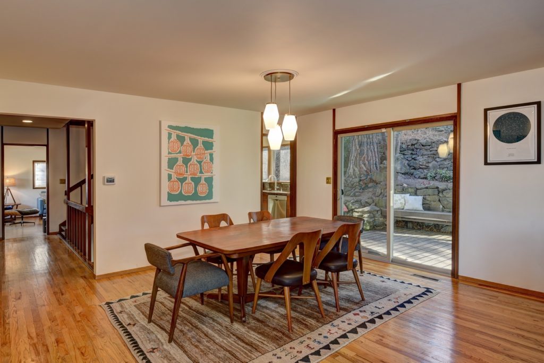
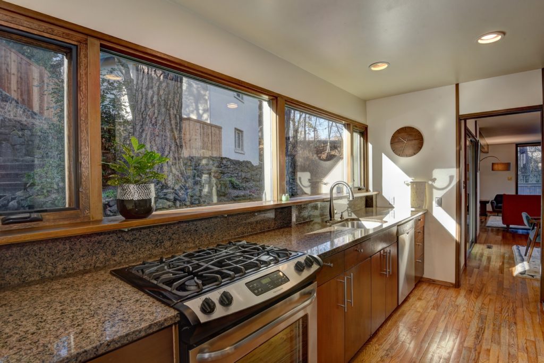
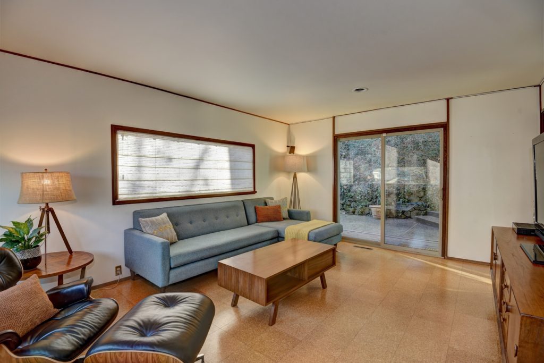
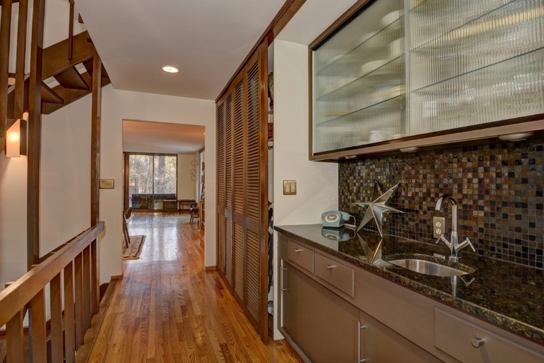
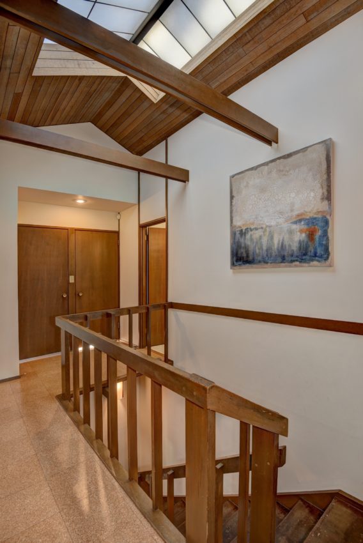
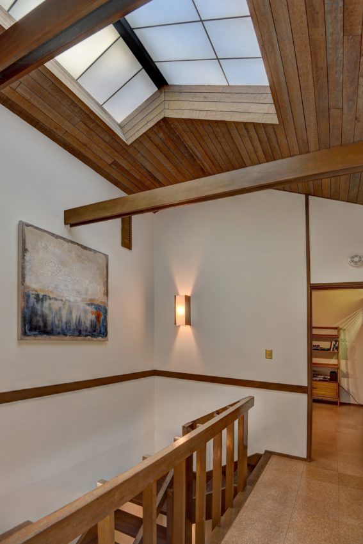
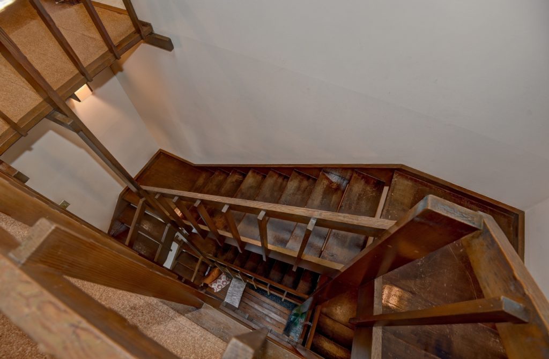
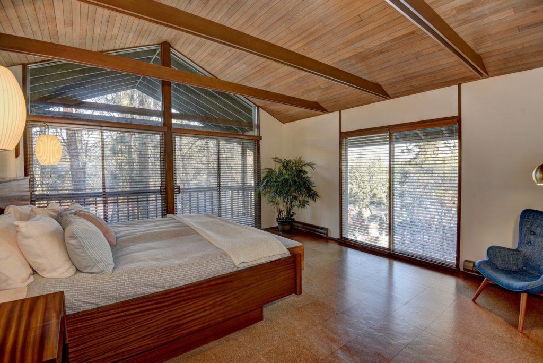
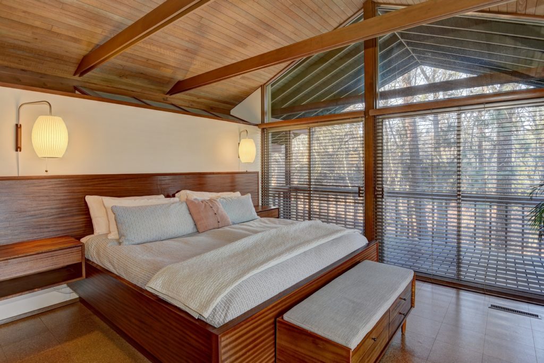
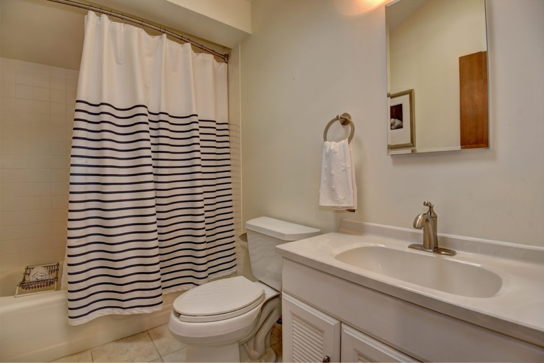
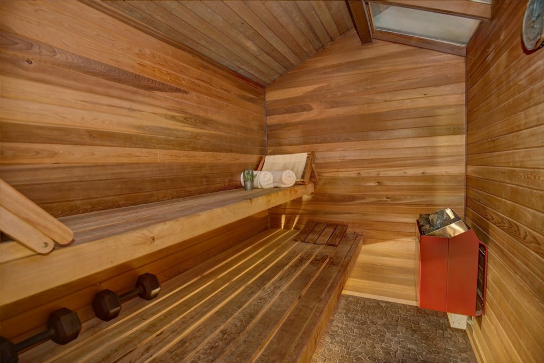
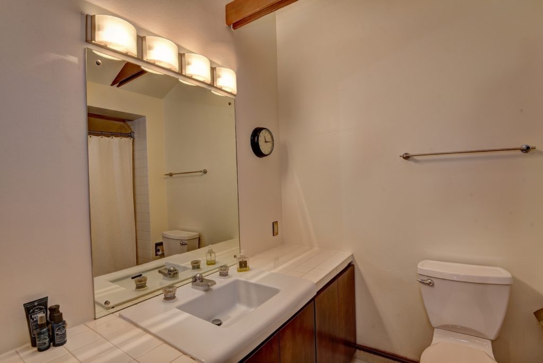
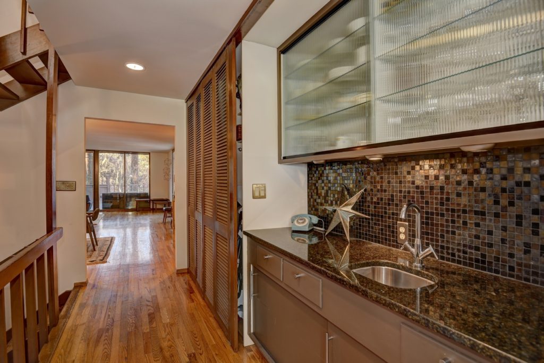
About the Trogdon House
- Year Built: 1963
- Architects: William & Dorothy Trogdon
- Beds: 4
- Baths: 2.5
- Sq Ft: 3,000
- Lot Size: 6,864
- Annual Tax Savings from Historic Status
Featured in the 1966 Edition of Sunset Magazine and Built in 1963, the William & Dorothy Trogdon House is an excellent example of a modern mid-20th Century home designed in the Northwest Regional Style. Located in the National Register Rockwood Historical District of Spokane, Washington’s South Hill, the Trogdon House is characterized by the home’s geometric, modern clean lines; minimal exterior ornamentation; low-pitched roof; widely overhanging open eaves; Click Here to Read More William Trogdon earned a bachelor degree in architecture from the University of Washington in 1949, a master’s degree in architecture from acclaimed Harvard University’s Graduate School of Design in 1952, and was awarded the school’s distinguished Julius Armory Appleton Scholarship in 1953. The Scholarship from Harvard University allowed Trogdon travel through Europe where he researched and studied the “new Italian Renaissance” movement in architecture. While attending Harvard University, William Trogdon met fellow student, Dorothy Wever. Dorothy graduated Magna Cum Laude from Wheaton College in Massachusetts in 1947, and entered Harvard University’s Graduate School of Design, earning a master’s degree in architecture in 1952. While there, she met William Trogdon. Over the next several years, they formed several successful architectural firms which made a significant impact on Spokane’s architecture. Trogdon studied under one of the world’s leading architects and founders of Germany’s Bauhaus School of Design, Walter Gropius. Trogdon was handpicked by Gropius to study in his intimate Walter Gropius studio, part of Harvard University’s Graduate School of Design in architecture. Walter Gropius and the Bauhaus School of Design remain significant influences of the Mid-Century Modern Design movement still today. A few of William’s personal favorite commissions included the Joel E Ferris House additions at 431 E 16th Ave (built in 1954); Spokane Messiah Lutheran Sanctuary addition (1961); residence at 20121 S Abrams Court (1961); Trogdon House at 1918 S Syringa (1963), Spokane Airport Terminal /building (1965); WSU Technology Bldg and Student Bookstore addition (1965), residence at 1617 E 27th Ave (1966); Spokane Beautiful Savior Lutheran Sanctuary addition; Spokane Valley Methodist Sanctuary addition; Pullman, EWA Presbyterian Master Plan & Temporary Sanctuary; WA Union Credit League Office building (1967); Moscow, Idaho Emmanuel Lutheran Church (1967); Joel Inc. retail/furnishings store in Spokane (1968); Spokane Bank of Washington Building (1969); Spokane Salvation Army Center Citadel Worship Hall (1972); multiple residences at 1829 E Rockwood Blvd (Rockwood Condo Community Gated (1973); Spokane 1974 World Fair plans-graphics-visual arts; Spokane Bethlehem Lutheran Church entrance, residence at 2319 S Magnolia Court (1976); Spokane Central Business District Street. Although Trogdon’s Commissions were numerous and varied, they all had one thing in common- they were all modern designs form the mid-20th century modern period. These are just some small excerpts from the extensive research provided in the Spokane Register of Historic Places nomination form authored by Linda Yeomans. They have done an amazing job of capturing the architectural significance and history of this home. For More information, please contact Navigator Northwest Real Estate. We are happy to provide the full report from the Spokane City County Register of Historic Places Nomination.